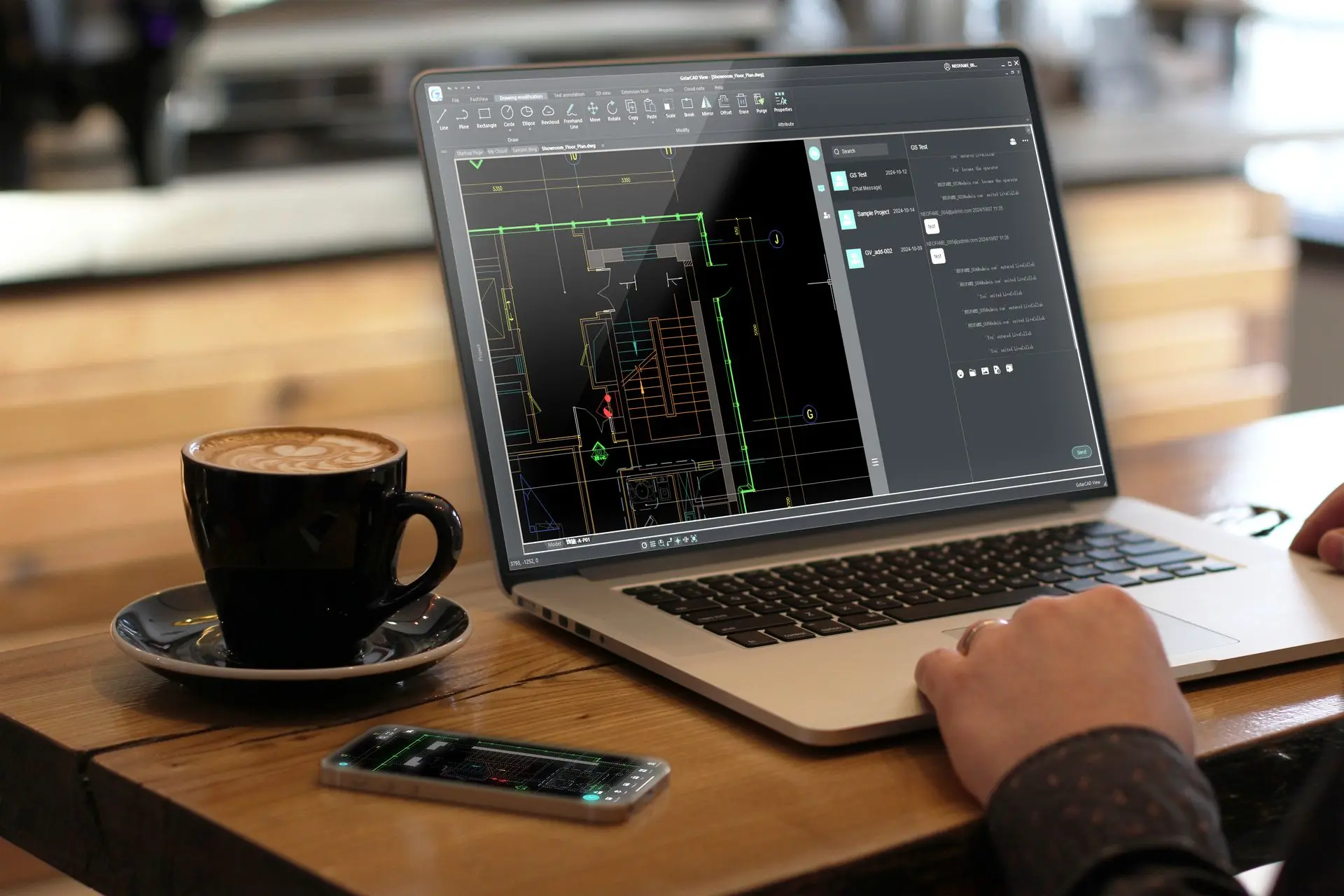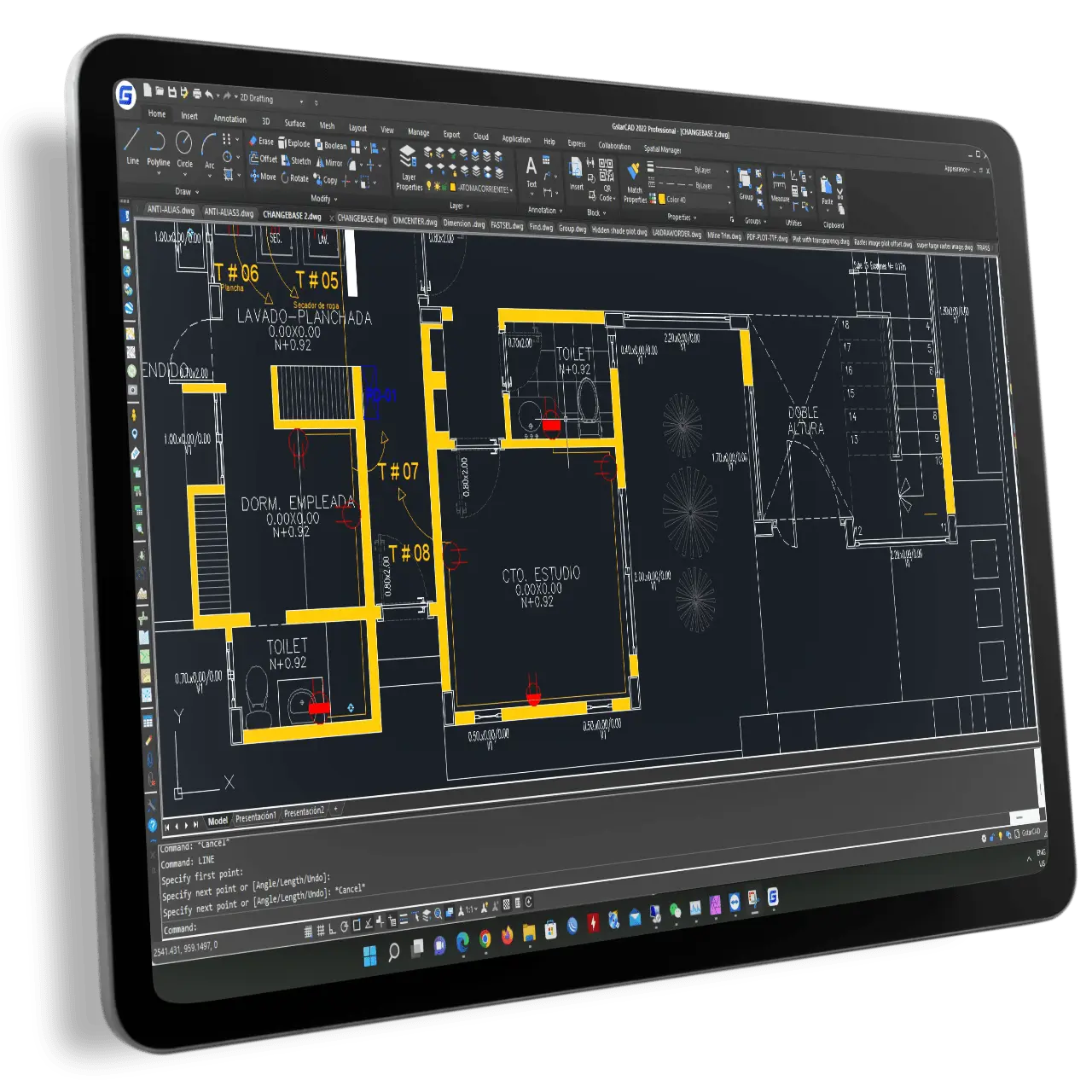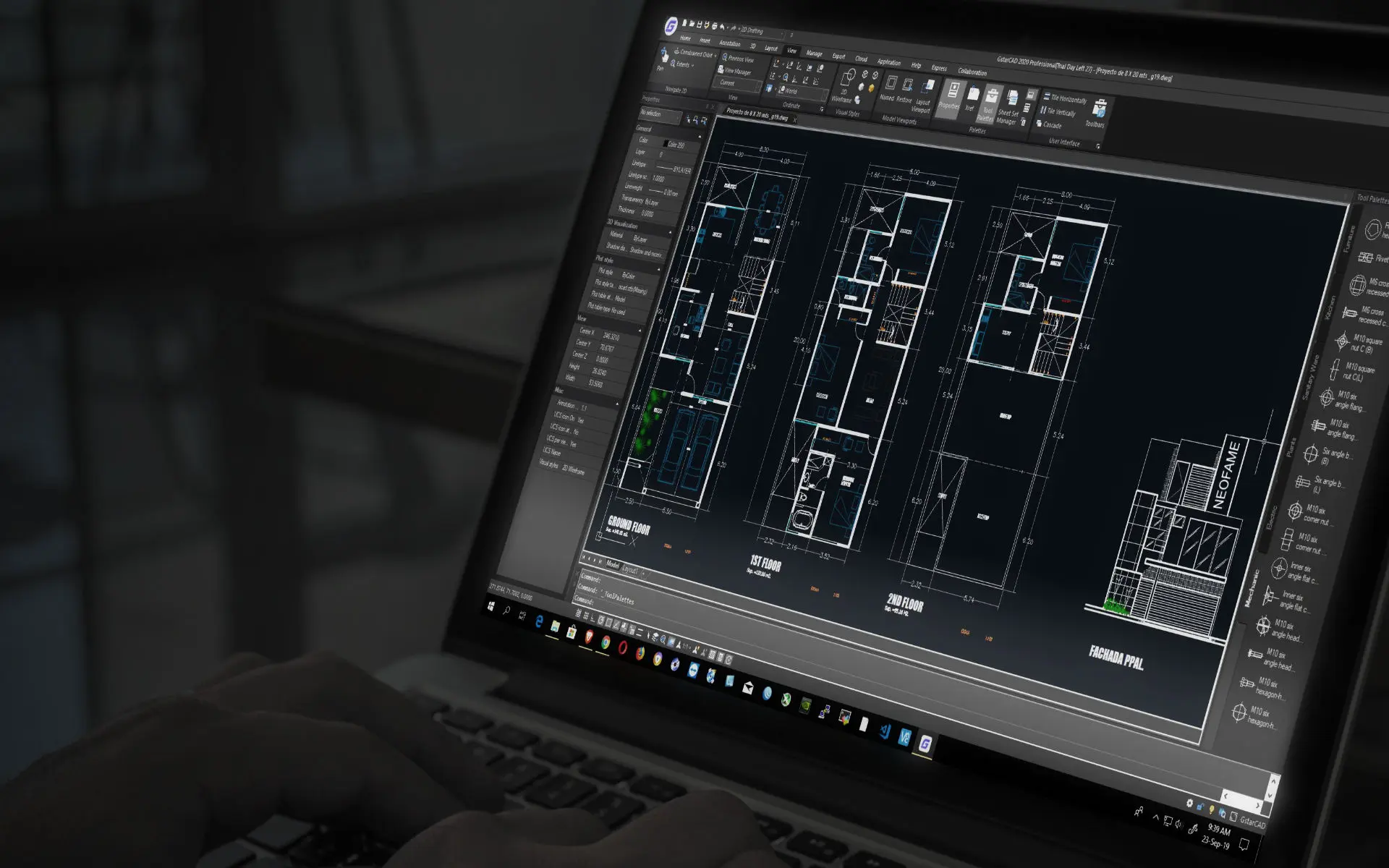From drafting to design, GstarCAD gives you the freedom to work smarter, faster, and better
A seamless and effortless transition awaits you!

AUTOCAD LOOK-A-LIKE
An intuitive interface combined with user-friendly commands makes for an exceptional experience.

Native DWG/DXF
Experience the advantage of seamless compatibility with native DWG and DXF file formats for all your design needs.
Your Design. Your Freedom. GstarCAD
GstarCAD delivers the speed, precision, and flexibility professionals need—without the high cost.
GstarCAD is a powerful, DWG-compatible CAD software used for 2D drafting and 3D design. It offers high performance, flexible licensing, and a familiar interface—making it an excellent alternative to AutoCAD at a lower cost.
Yes. GstarCAD is fully compatible with DWG, DXF, and other common CAD formats. You can open, edit, and save files without losing data or formatting.
GstarCAD is available in multiple editions—LT, Standard, Professional, and Plus—to suit different needs, from basic drafting to advanced 3D and specialized features.
You can choose between:
- Perpetual License (one-time purchase, own forever)
- Subscription License (annual or monthly)
- Standalone License (for individual users)
- Network Floating License (for teams, shared across multiple users)
Yes. A 30-day free trial is available for all editions. It gives you access to the full features so you can test compatibility and performance.
GstarCAD is significantly more cost-effective, often 70–80% lower in total cost of ownership, while maintaining high compatibility and performance.
We provide:
- Technical support via email, phone, or remote session
- User guides and tutorials
Yes. Standalone licenses can be deactivated on one machine and reactivated on another. Network licenses allow multiple users to share access.
Yes. GstarCAD supports LISP, VBA, GRX (similar to ARX), and .NET APIs, allowing you to run or migrate custom applications easily.
GstarCAD is widely used in architecture, engineering, construction, manufacturing, product design, and education due to its flexibility, performance, and affordability.
Competitive pricing
The CAD platform is trusted worldwide for compatibility, innovation, and unbeatable value.
GSTARCAD 2026
LT
EQUIVALENT TO ACAD LT
- CLASSIC / RIBBON CUI
- DWG / DXF FILE
- 2D TOOLS / BASIC
- EXPRESS TOOLS
- BLOCK EDITOR [ 1 ]
- PARAMETRIC CONSTRAINTS
- 3D CAD TOOLS
- API / LISP / VBA / GRX / .NET
- FREE TECHNICAL SUPPORT
- FREE 2027 UPGRADE [ 5 ]
GSTARCAD 2026
STANDARD
SUFFICIENT FOR 2D DESIGN
- CLASSIC / RIBBON CUI
- DWG / DXF FILE
- 2D TOOLS COMPLETE
- EXPRESS TOOLS
- BLOCK EDITOR [ 2 ]
- PARAMETRIC CONSTRAINTS
- 3D CAD TOOLS
- API / LISP / VBA / GRX / .NET [ 4 ]
- FREE TECHNICAL SUPPORT
- FREE 2027 UPGRADE [ 5 ]
GSTARCAD 2026
PROFESSIONAL
PROFESSIONAL 2D + 3D CAD
- CLASSIC / RIBBON CUI
- DWG / DXF FILE
- 2D TOOLS COMPLETE
- EXPRESS TOOLS
- DYNAMIC BLOCK EDITOR [ 3 ]
- PARAMETRIC CONSTRAINTS
- 3D CAD TOOLS
- API / LISP / VBA / GRX / .NET [ 4 ]
- FREE TECHNICAL SUPPORT
- FREE 2027 UPGRADE [ 5 ]
GSTARCAD 2026
PLUS
PROFESSIONAL + PARAMETERISE
- CLASSIC / RIBBON CUI
- DWG / DXF FILE
- 2D TOOLS COMPLETE
- EXPRESS TOOLS
- DYNAMIC BLOCK EDITOR [ 3 ]
- PARAMETRIC CONSTRAINTS
- 3D CAD TOOLS
- API / LISP / VBA / GRX / .NET [ 4 ]
- FREE TECHNICAL SUPPORT
- FREE 2027 UPGRADE [ 5 ]


